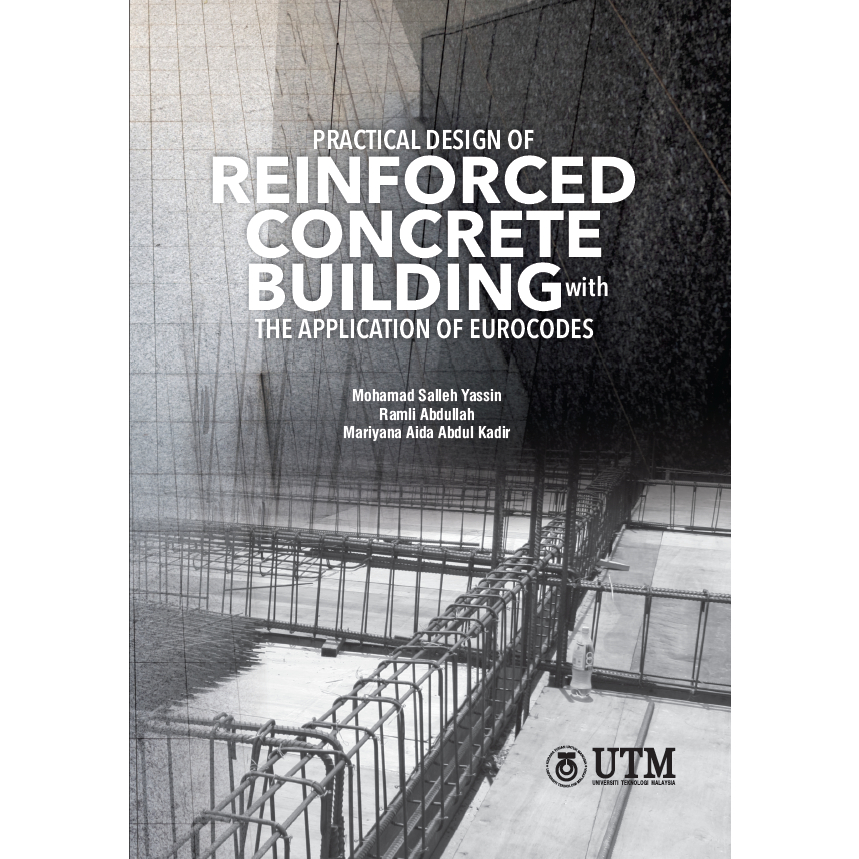
This book provides new practising civil engineers with some insight into the practical design of reinforced concrete buildings using the Eurocodes, which are adopted as Malaysian Standards (MS EN) by the Department of Standards Malaysia. The examples in this book are intended to be appropriated for their purposes, which are to illustrate the use of Eurocodes for the design of typical reinforced concrete building structures. The examples will illustrate how typical manual calculations might be done using simple formulas derived from the codes.
Chapter 1 gives a brief description of the basic principles that are important in structural design work. Chapter 2 provides an architectural drawing that is the basic document for the building to be designed and subsequently constructed. A brief description of this architectural drawing is also given. Chapter 3 describes the design specifications, which are descriptions of the parameters used in the design of the building. These parameters are determined to meet the requirements in the code of practises to achieve the design objectives, mainly safety, serviceability, and durability. This chapter also provides structural layout drawings, which are the idealisation of the architect's drawings into the structural frame of the building. Guidelines on how to draw this structural layout are also described.
The succeeding Chapters 4 to 8 provide design examples of the main structural elements, namely slabs, beams, columns, foundations, and stairs. The design calculations are shown in detail in the form of an Excel spreadsheet, which displays all the design steps and formulas.

